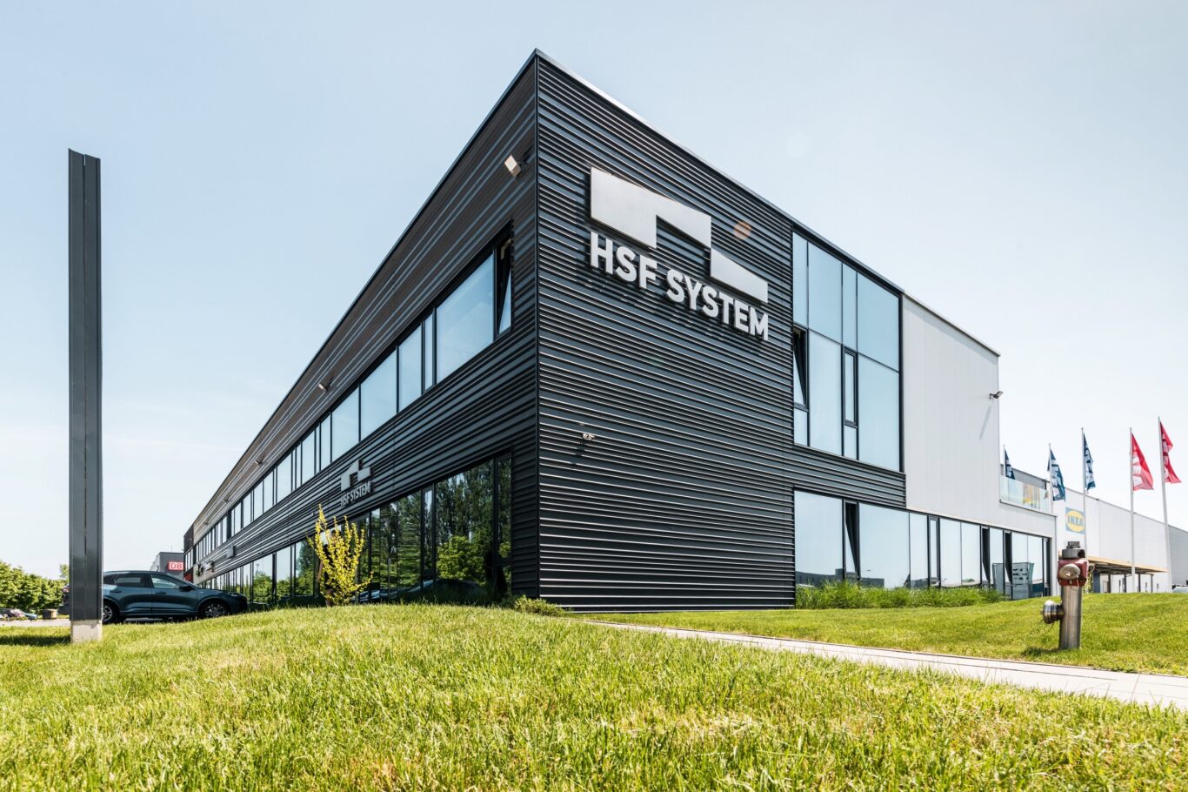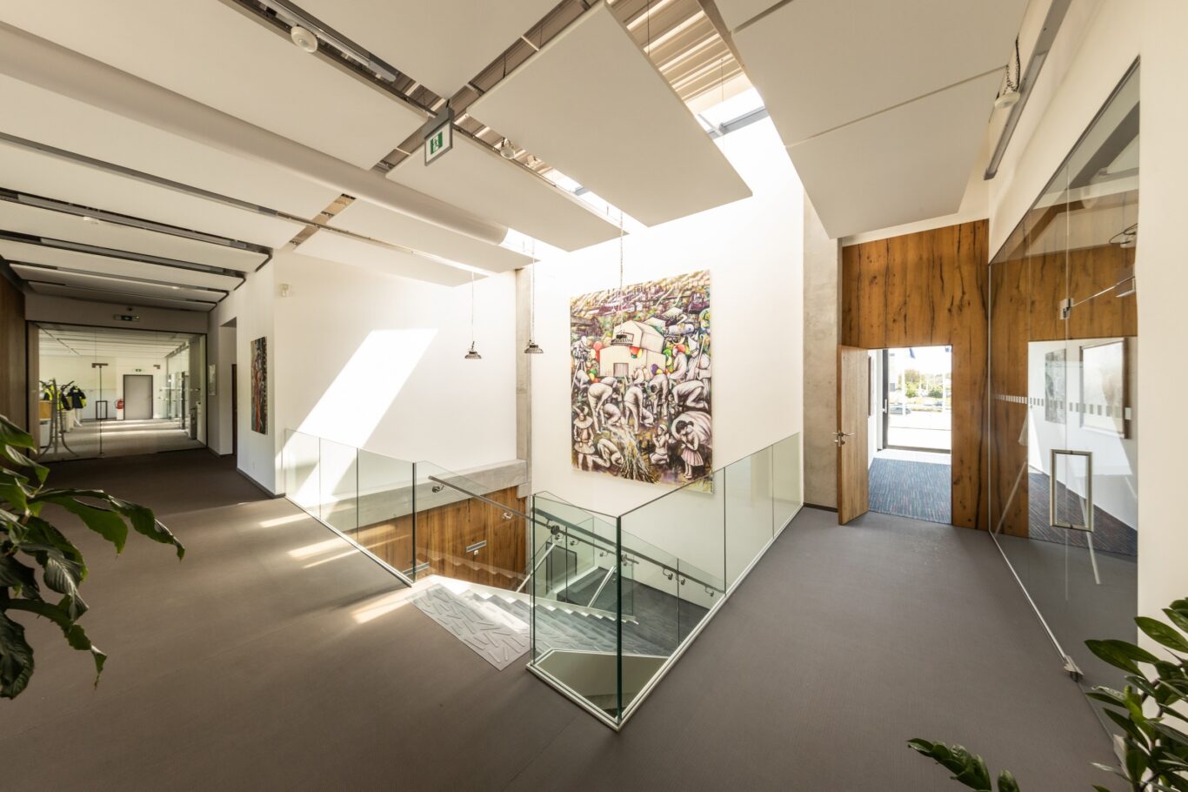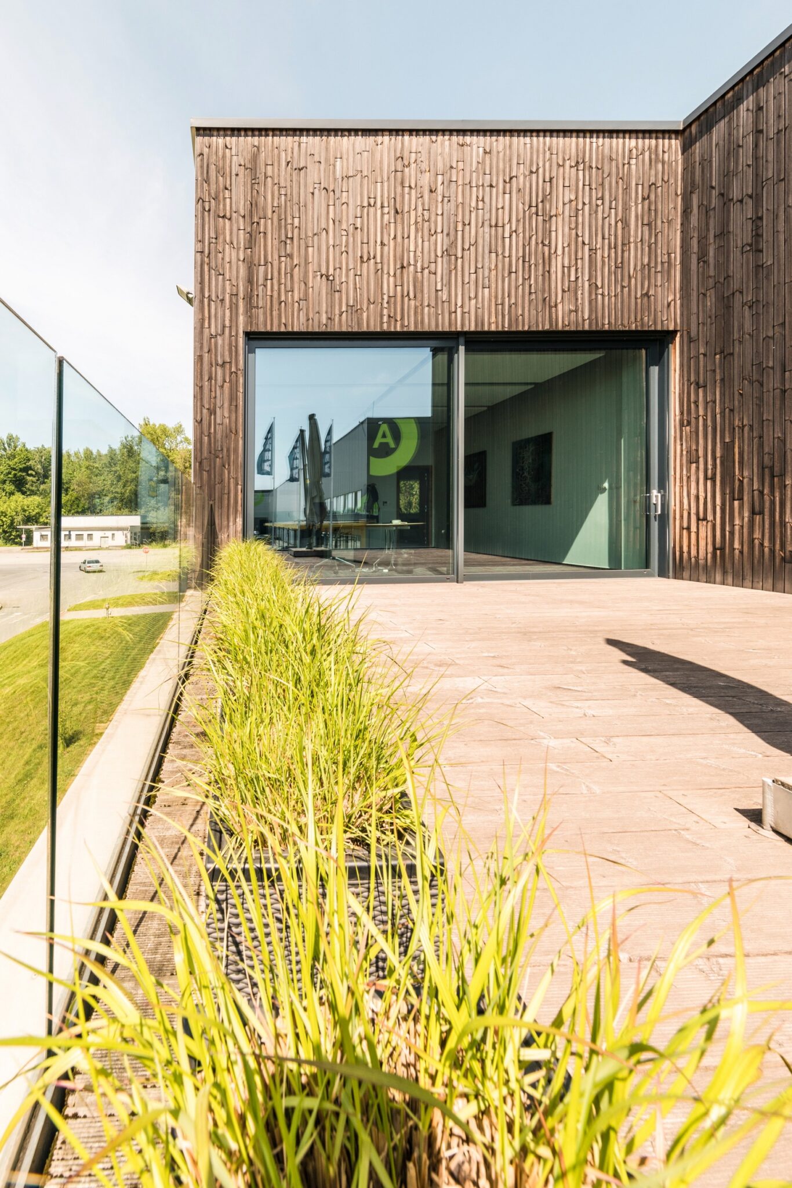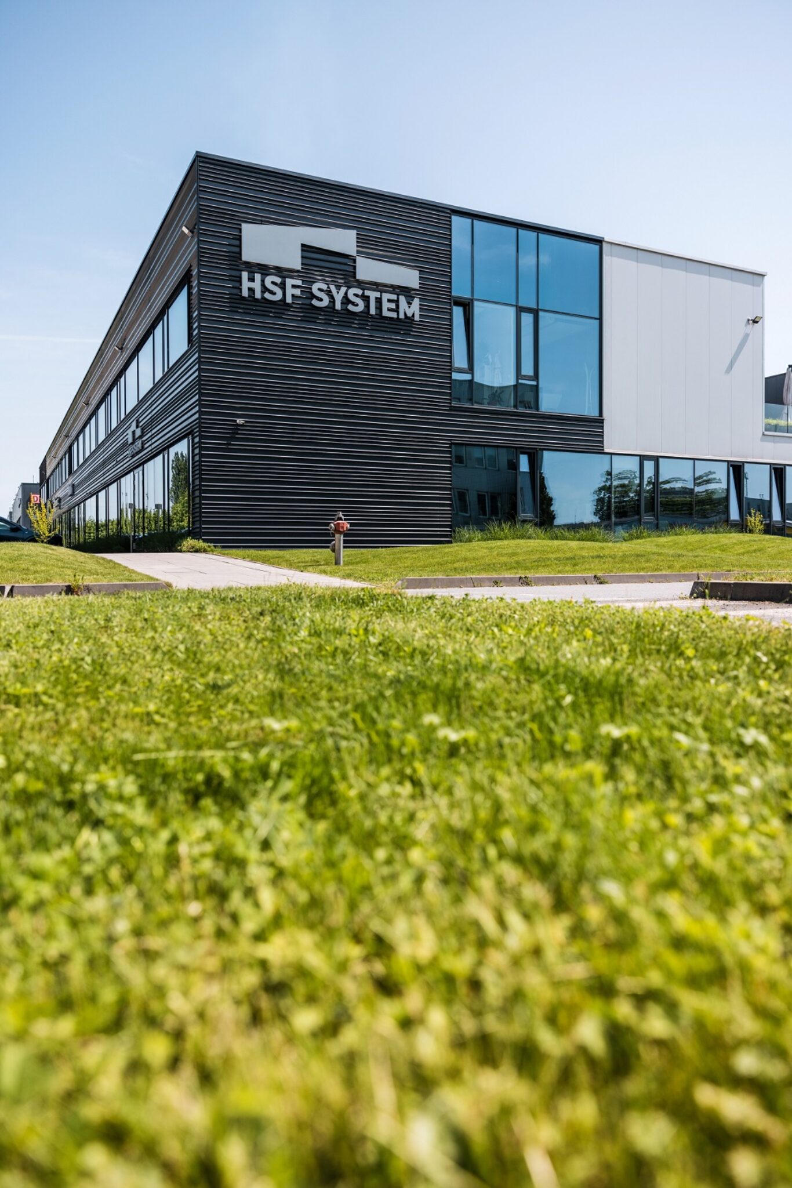
Antracit House
The building with a modern interior design, combined with office and storage spaces
Type: Industrial park, Administration
Location: Ostrava, Czech Republic
A project in the Ostrava-Kunčičky district intended for long-term rental, the external appearance of which was individually modified according to the tenants’ requirements. The building with a modern interior design, combined with office and storage spaces suitable for company headquarters, shops, offices, is now fully occupied. Based on the increased demand, the building was gradually expanded according to the needs of the tenants. Tenants now benefit from an attractive background, sufficient parking capacity, including charging stations for electric cars, as well as good accessibility to the center of Ostrava together with good access to public transport at a distance of 1 km from Rudná Street. Photovoltaics is currently being implemented.














