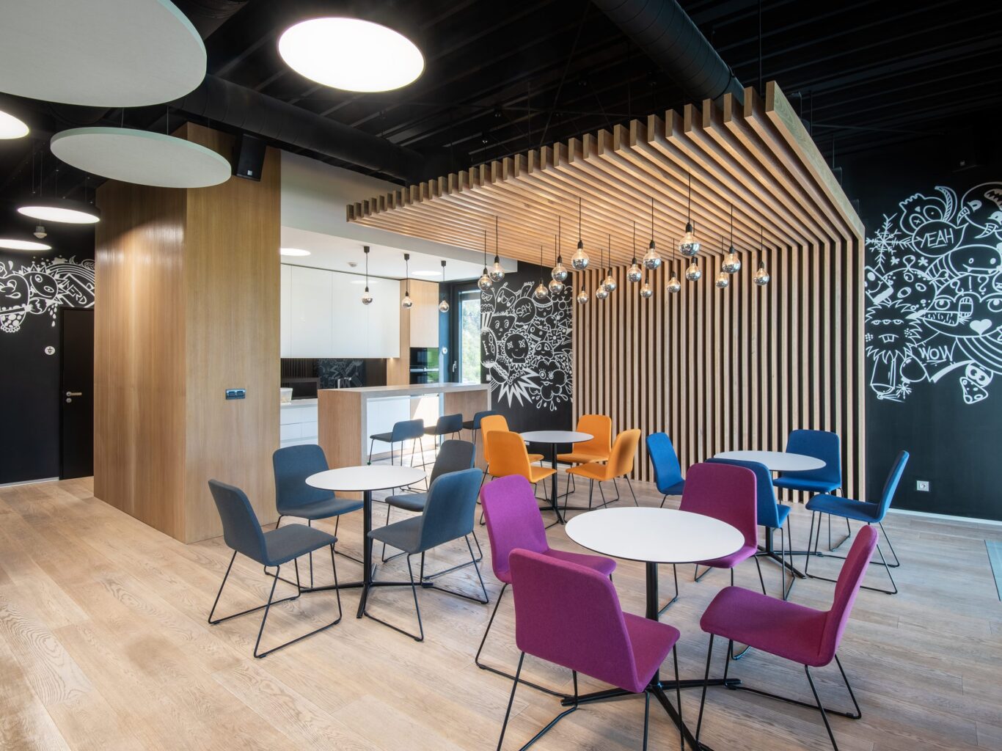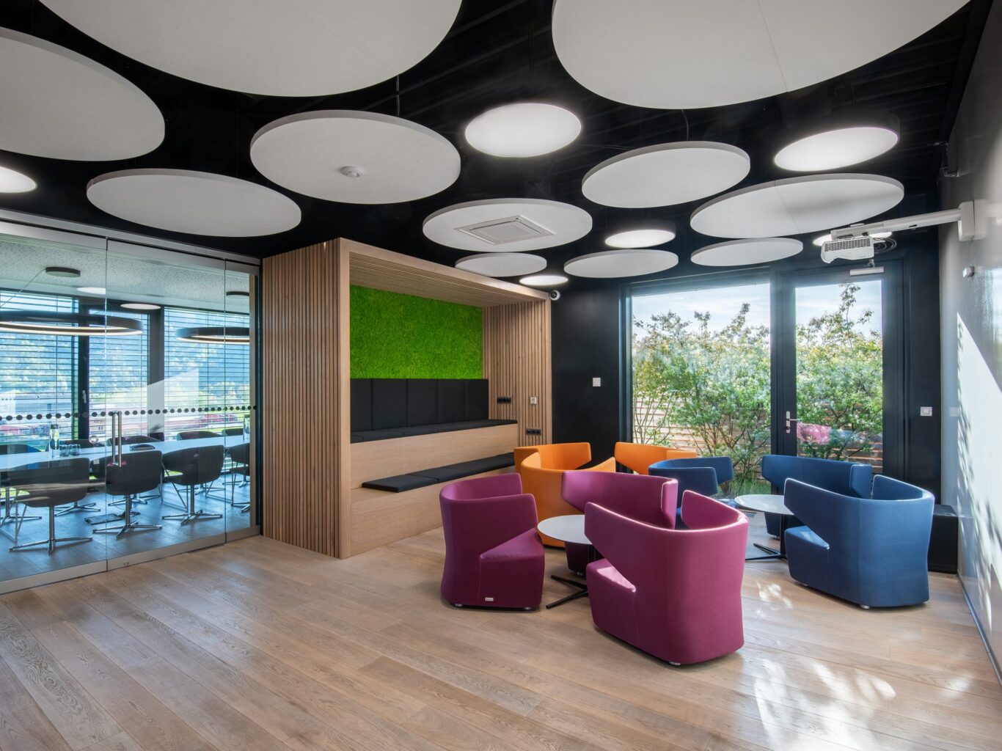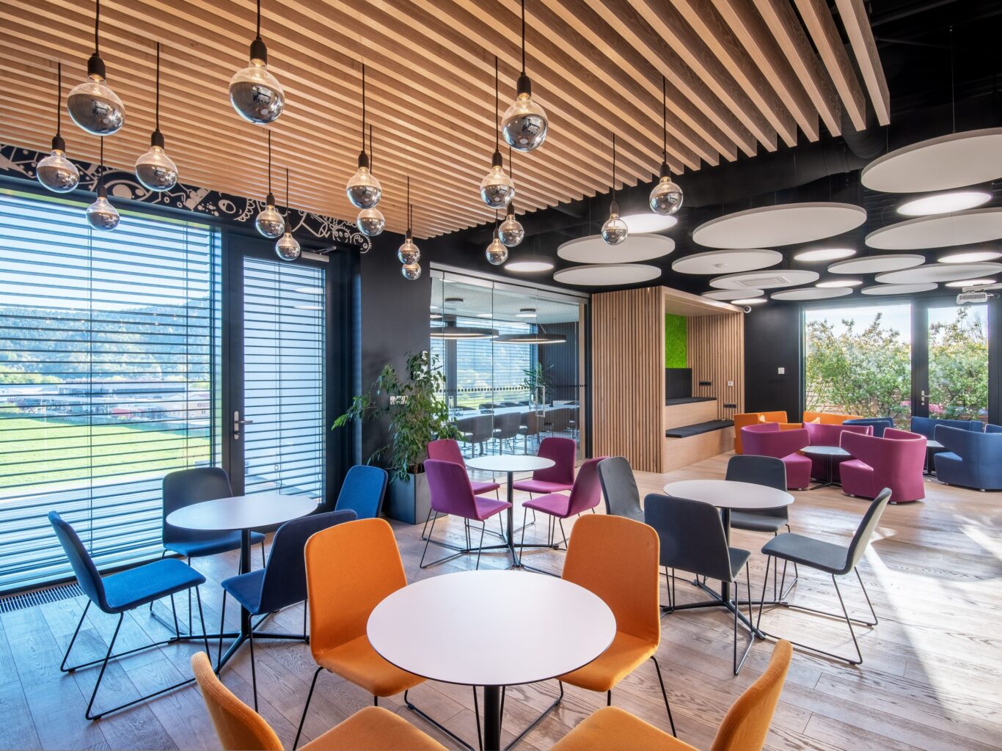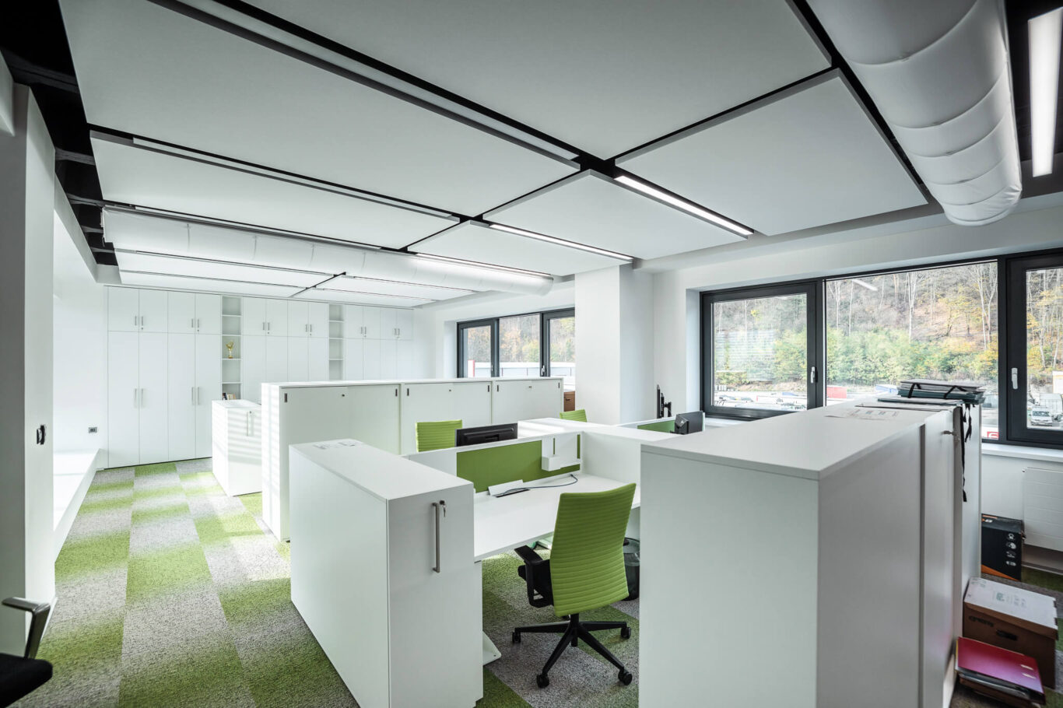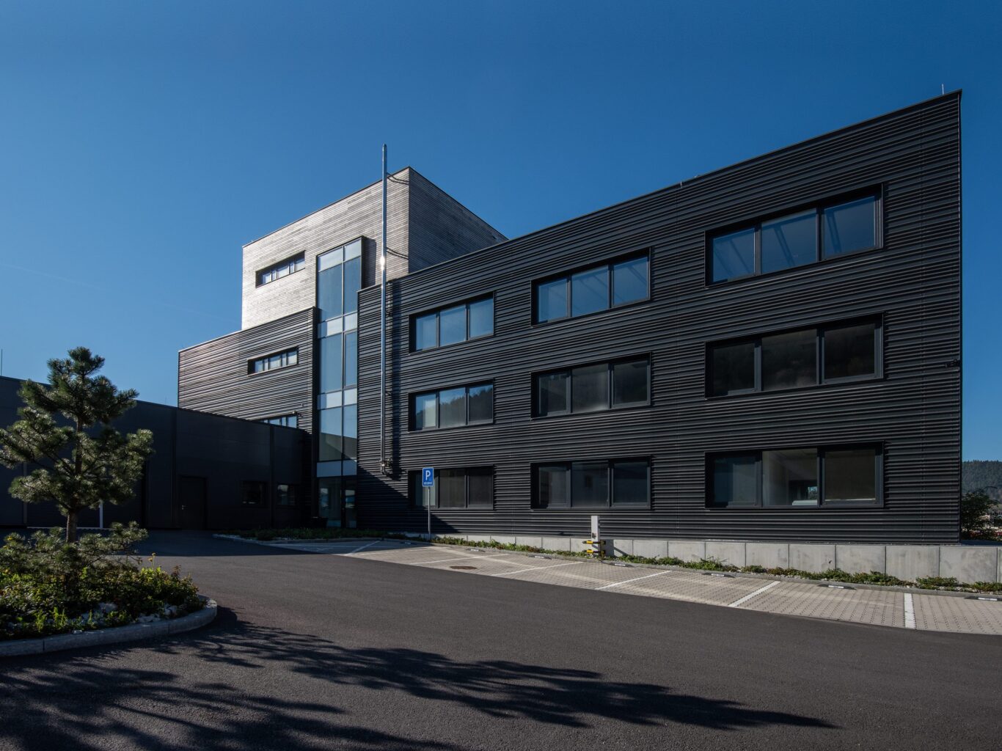
Antracit Point
four-story administrative building
Type: Administration
Built-up area: 827 m2
Usable area: 1671 m2
Location: Žilina, Slovak republic
The building named Antracit Point is the headquarters of HSF System SK and several smaller tenants. As an owner and operator, we are proud to have won the international competition BigSEE Architecture Award 2021 in the category of public and commercial architecture. The building, according to the architectural design of the studio A. R. K. ateliér, s. r. o., was realized by the company HSF System SK.
The construction concept is based on the addition of cube-shaped parts, but also partly on the “removal” of material in the corners of the 3rd floor and the 4th floor superstructure. This “play” of added and removed cube pieces allows for a combination of interesting facade materials and colors, thus avoiding a monotonous scheme. Everything is additionally supported by colored and facade materials. The main motif of the building is an anthracite envelope with interesting horizontal graphics, combined with wooden cladding of convex elements.
