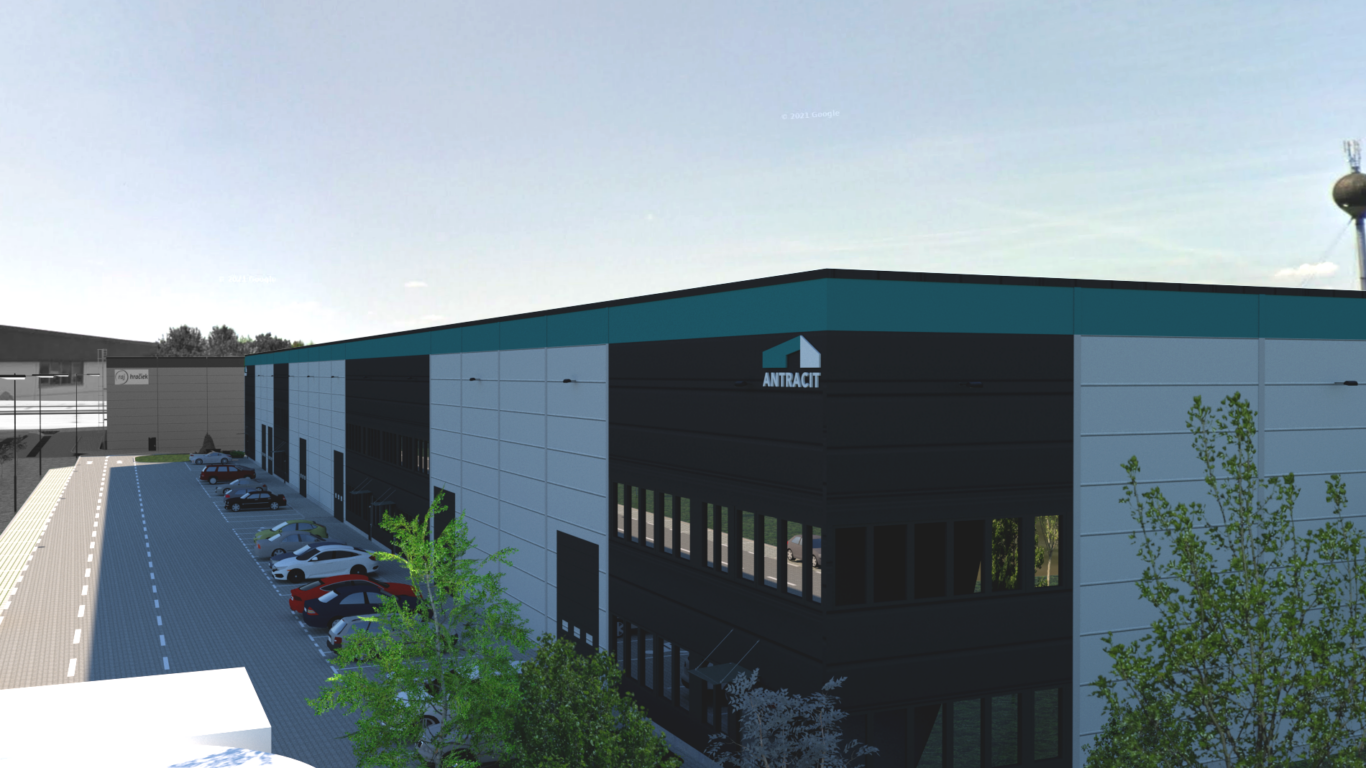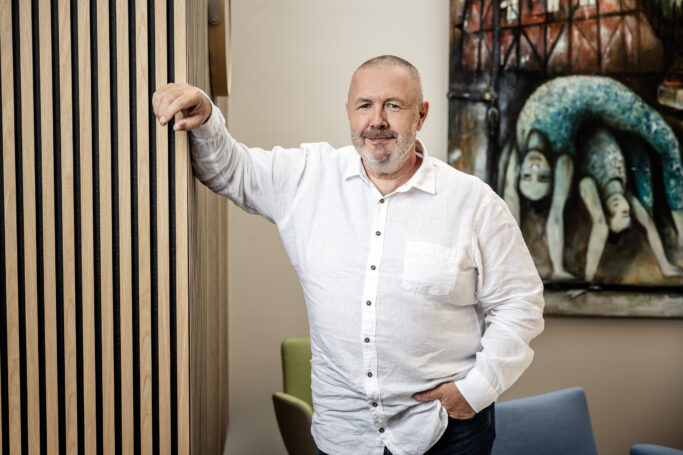
Antracit Senec
A warehouse space for long-term lease in Senec
Type: Industrial park
Built-up area: 6 081 m2
Usable area: 6915 m2
Location: Senec, Slovak Republic
Phase 2 of the Antracit Sen-II development project offers warehouse spaces for long-term lease, adjacent to the existing building from Phase 1. The building is suitable for logistics, light manufacturing, or storage with associated administrative facilities, located in an industrial zone. The site has good visibility from Pezinská Road and easy accessibility across the largest logistics hub in Slovakia. Antracit Sen-II is located just 1 km from Slovakia’s main logistics artery, the D1 highway, and only 29 km from the capital city, Bratislava. The industrial park offers an area of 19,487 m². The construction is intended for light industry, as well as administrative, retail, and service purposes.
2019
acquisition of land for Phase I
2020
Building permit for Phase I
start of construction for Phase I
2021
acquisition of land for Phase II
completion of construction for Phase I
leasing of Phase I
2022
zoning decision for Phase II
2023
leasing of Phase II
2024
building permit for Phase II
6081 m²
Hall
834 m²
Administration
12 m
Clear height of the hall for the truss
6730 m²
Roads and paved areas
52
Parking spaces
19487 m²
Total area size
5 t/M²
Floor load capacity
Choose a space
Antracit Senec
Occupied Spaces: 1
Reserved Spaces: 0
Free Spaces: 1

