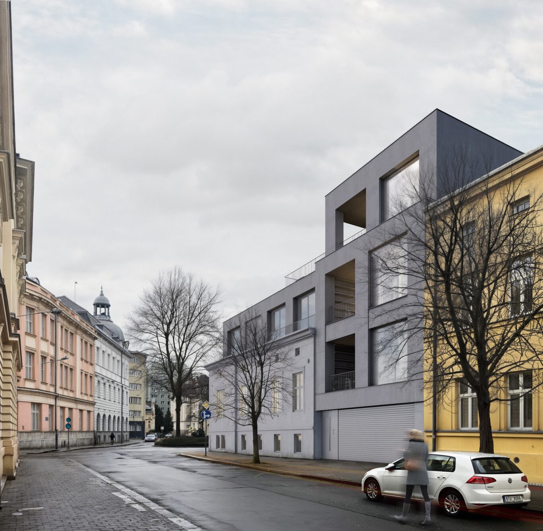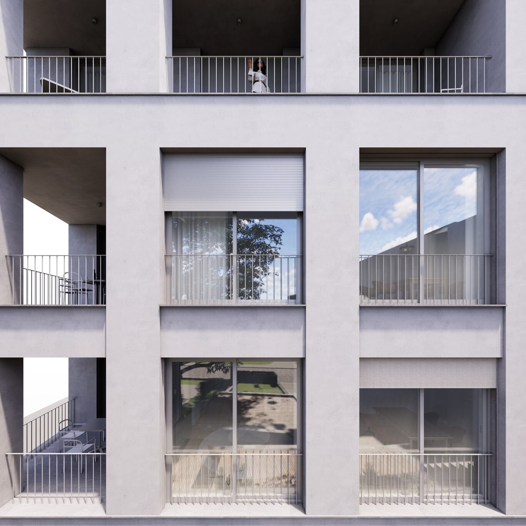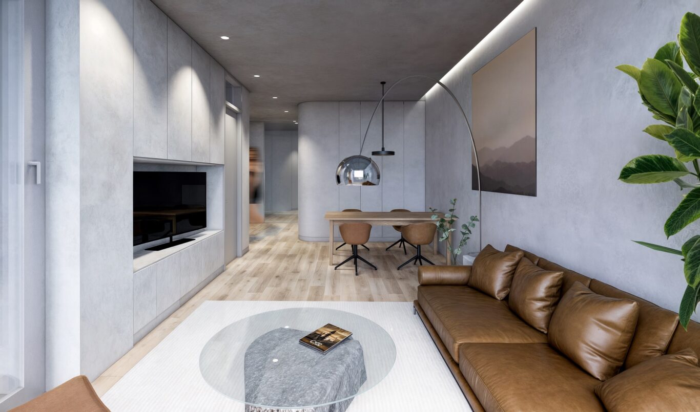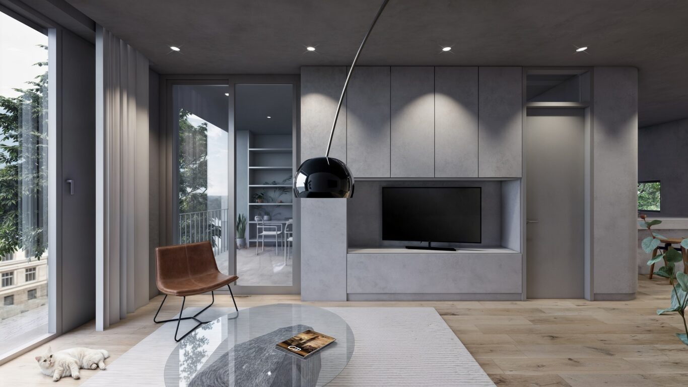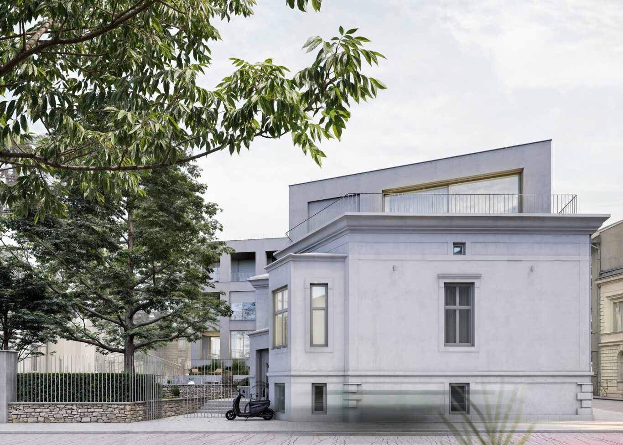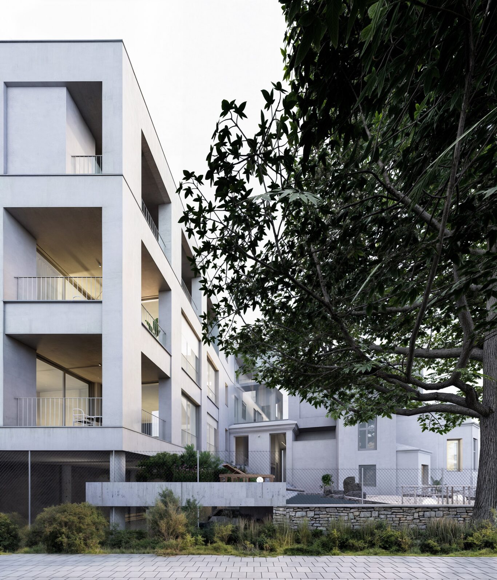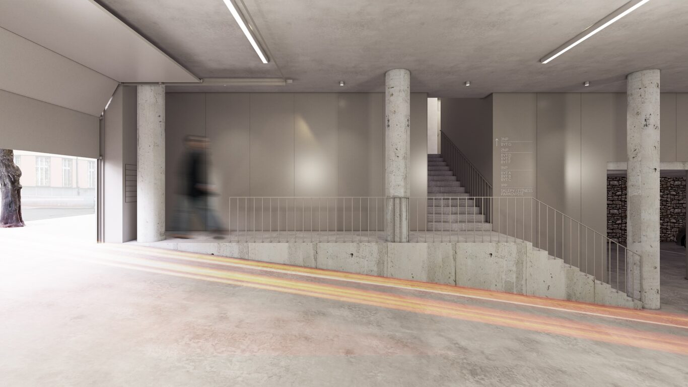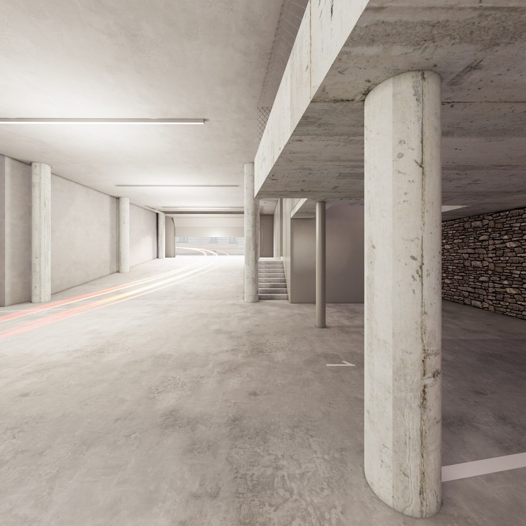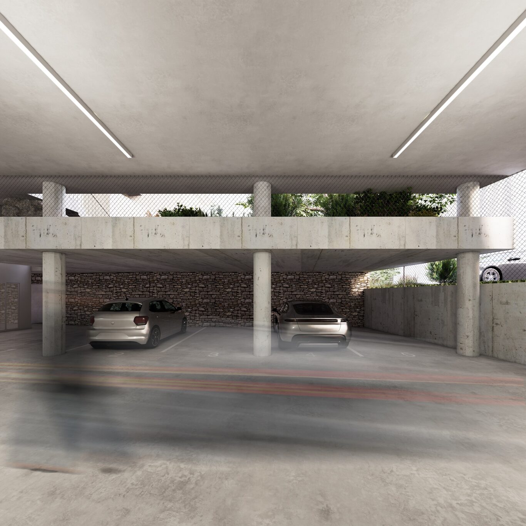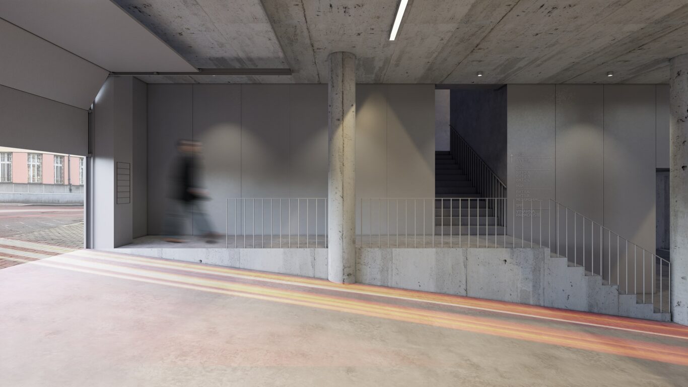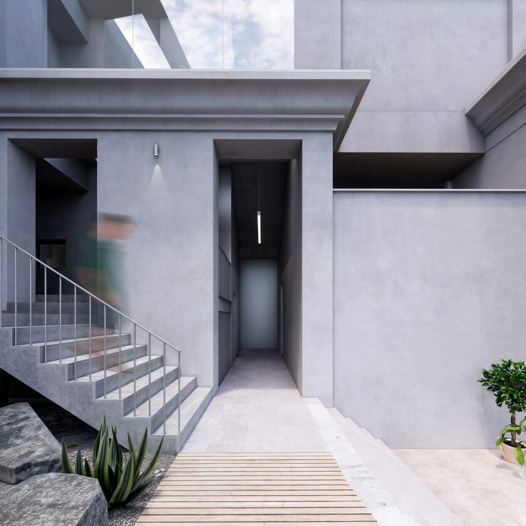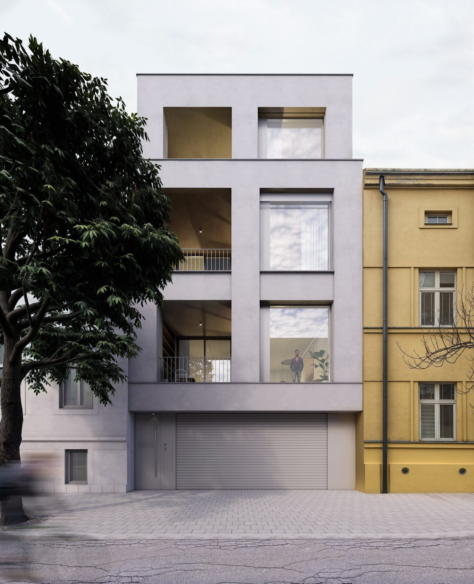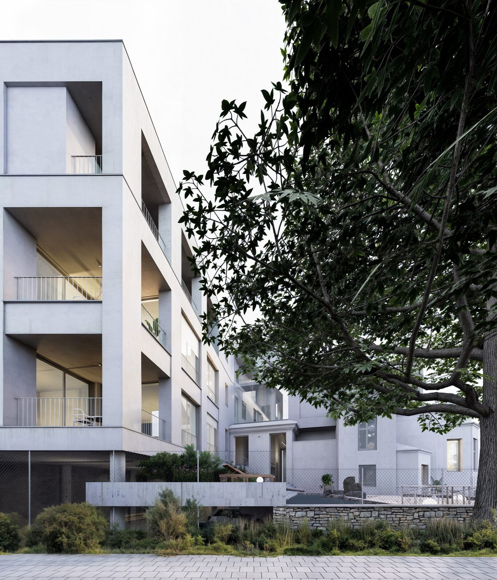
Antracit Villa Dvořákova
RESTORATION OF A HISTORIC VILLA FROM 1895 IN THE HERITAGE ZONE OF OSTRAVA
Type: Housing
Built-up area: 679 m2
Usable area: 1 384 m2
Location: Ostrava, Czech Republic
The villa from 1895, on the corner of Dvořákova and Přívozská streets in Ostrava, was once a family residence with a picturesque garden. Today it is abandoned and in a state of disrepair. Nevertheless, it harbors unique potential and deserves a second chance. In the heart of historic Ostrava, modern housing will be created, which combines tradition with the comfort of today. The villa is undergoing sensitive restoration – we will preserve the original building from the 19th century and add a modern, minimalist extension. Once restored, the villa will offer seven apartments of 70-160 m² with spacious terraces or loggias, a private preserved cascading garden with original mature trees, shared community spaces and underground parking. The architect studio Ark is the author of the proposal for the renovation of the villa and the designer of the entire building.
1895
Completion of the original building
2024
Preparation of documentation for construction planning permission
Submission of an application for construction planning permission
2025
Processing of documentation for building construction
Announcement of tender for suppliers
Commencement of construction works
935 m²
Apartment area including terraces
141 m²
Basement area
7
Housing units
321 m²
Parking area
Choose a space
Antracit Vila Dvořákova
Occupied Spaces: 0
Reserved Spaces: 0
Free Spaces: 7
